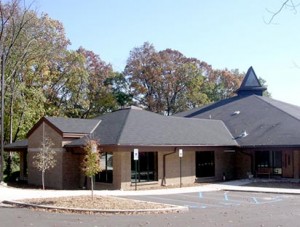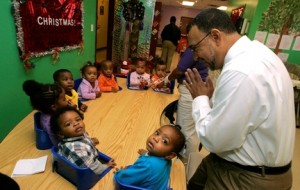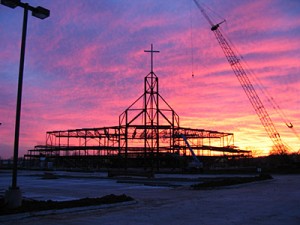 What issue limits your church’s ability to grow, reach new people, and make disciples? For some churches, it appears to be the lack of people willing to step up and lead. Other churches struggle with direction or purpose. For many churches however, their most limiting factor may be space.
What issue limits your church’s ability to grow, reach new people, and make disciples? For some churches, it appears to be the lack of people willing to step up and lead. Other churches struggle with direction or purpose. For many churches however, their most limiting factor may be space.
If you
chose space, there is good news. From my experience, the space issues that many churches experience is more a matter of perspective and choice, rather than a facility issue (or lack thereof). Of all the limiting factors a church can face, space is one that can be overcome with some planning… and some dreaming!
As the minister of education at a growing church, I ran head-on into the space issue a few years ago. We had on-campus space for about 350 people in Sunday School, yet our Sunday School attendance reached 1,600 average attenders. How did we do it? We maximized the space we had, and utilized space we did not own! Here are some suggestions:
- Clean the Easter and VBS props out of old classrooms. In church, any space that is unused by the Sunday School will be claimed by another organization. Don’t use rooms for storage that your church built for Bible study!
- Alternative on-campus space. You may have space available that you are unaware of because these spaces are used for other stuff. Consider putting classes in the church kitchen, the weight room, the church library, and the pastor’s office.
- Multi-use your space. After you have exhausted 1 & 2 above, a next step could be going to dual or even triple Sunday School hours. Remember that when you move from one Sunday School to two Sunday School hours, you do not technically double your space. Preschool and some children space will be used by the same people for both hours. Typically you can increase your space by about 60% by going to a dual Sunday School schedule.
- Move into space that you do not have to build. Many churches have space available to them that they are unaware of, such as restaurants, businesses, and homes. These spaces are often available for free, or for a very small amount of money… especially when you compare the cost of building new space!
- Ask some of your Sunday School classes to begin meeting in homes during the week, or even on Sunday morning. Often, the children of middle-aged adults are either grown or can drive themselves, and they have less need to be in the church building. Being on campus for Sunday School is not as vital to this age group as when they had small children that they brought to the facilities for Sunday School.
You may be thinking, all of this sounds good, but how do I convince the class that has met in a certain room for years to relocate to the church kitchen?
I’ll touch on that issue in tomorrow’s post…


